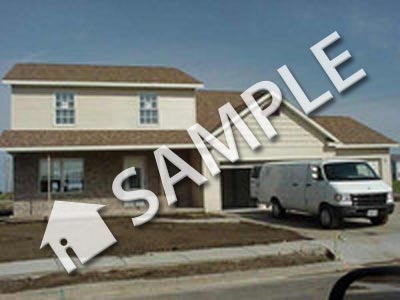|
DON'T MISS A NEW LISTING AGAIN! Register Now FREE AUTOMATED EMAIL UPDATES |
|
Beth Atkinson
|
1,016 sq ft; lot: 8398 sq ft lot
SAMPLE DATA: This is not a real listing

Sold
Sold for $210,000 on Feb 28, 2025
Description
SAMPLE: IF YOU LIKE TO ENTERTAIN, THIS IS THE HOME FOR YOU! JUNIOR SUITE WITH KITCHENETTE IN FINISHED LOWER LEVEL! CUSTOM KITCHEN WITH OAK AMISH CABINETS AND WORK ISLAND! HANDY HOME OFFICE! STRIKING VAULTED CEILINGS! BUILT-IN BOOKCASES! RECESSED LIGHTING. GE APPLIANCES! FINISHED BASEMENT WITH HOME THEATER. LUTRON LIGHTING SYSTEM! SURROUND SOUND. BUILT-IN AUDIO SUB, DVD SHELF & CABINETS. FOUR SATELLITE RECEIVERS. MAINTENANCE-FREE DECK, ENTRY COLUMNS & HIP ROOF. RECORDING STUDIO. TOP OF THE LINE HOME ALARM SYSTEM. PROFESSIONAL LANDSCAPING! 8 X 8 STORAGE SHED! HOME WARRANTY!
Features
- Property Type: Single Family Home
- Sub Type: Single Family Home
- Listing Status: Sold
- Listing Price: $219,000
- County/Area: Oklahoma County
- Zip Code: 73116
- Year Built: 1953
- Subdivision/Neighborhood: Grady Musgrave Lakeside
- School District: Oklahoma City
- Elementary School: Nichols Hills ES
- Middle School: Morton
- High School: Morton
- Sq.Ft.: 1,016 sq ft
- Style: Traditional
- Stories: 1 Story
- Total Rooms: 2
- Bedrooms: 3
- Full Baths: 1
- Garage: 1 Car
- Lot Size: 8398 sq ft lot
- Baths: 1
- Lot Description: 110 x 135
- Elemetary School: Morton
- Master Bedroom Bath: Yes
- Bedroom2 Size: 14X13
- Bedroom2 Level: Upper
- Bedroom3 Size: 14X13
- Bedroom3 Level: Upper
- Bedroom4 Size: 12X11
- Bedrrom4 Level: Upper
- Bedroom5 Size: 11X11
- Bedroom5 Level: Basement
- Basement Full Baths: 1
- Formal Dining Room Size: 14X13
- Formal Dining Room Level: Main
- Family Room Size: 18X10
- Faimly Room Level: Basement
- Finished Basement SQFT: 1950
- Finished Main Level SQFT: 1950
- Finished Upper Level SQFT: 500
- Garage Size: 21X31
- Great Room Size: 21
- Great Room Level: Main
- Greate Room Size: 18
- Kitchen Size: 21X13
- Kitchen Level: Main
- Laundry Room Size: 13X7
- Laundry Room Level: Main
- Main Level Full Baths: 1
- Total Half Baths: 1
- Main Level Half Baths: 1
- Master Bedroom Size: 16X15
- Master Bedroom Level: Main
- Additional Room1 Size: 13X7
- Additional Room1 Level: Basement
- Additional Room2 Size: 18X12
- Additional Room2 Level: Basement
- Additional Room 1: Kitchette
- Addtional Room 2: Theater
- Recreation Room Size: 23X13
- Recreation Room Level: Basement
- Total Basement SQFT: 1950
- Upper Level Full Baths: 1
- Roofing: Composition
- Garage/parking: Attached
- Road/access: Curbs & Gutters
- Listing Office: Moe's Properties in Anyville
Source: MLSOK, Inc.

Direct: 405-831-6463
Office: 405-737-4700
Fax: 405-455-7137
Email: bethatkinson3@yahoo.com
batkinson.metrogroupbrokers.com

Metro Group Brokers
9205 SE 15th, Ste. B
Midwest City, OK 73130
Phone: 405-831-6463
Fax: 405-455-7137
Email: bethatkinson3@yahoo.com





