|
DON'T MISS A NEW LISTING AGAIN! Register Now FREE AUTOMATED EMAIL UPDATES |
|
Beth Atkinson
|
2,872 sq ft; lot: 8917 sq ft lot
SAMPLE DATA: This is not a real listing
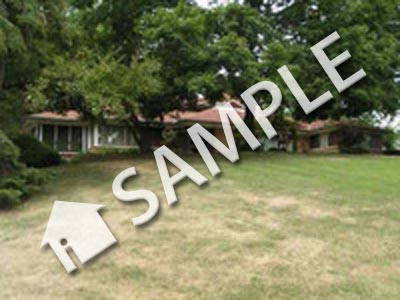
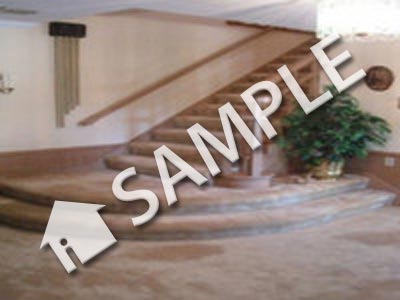
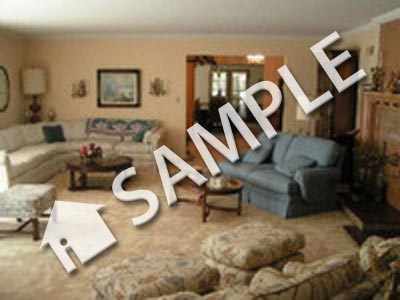
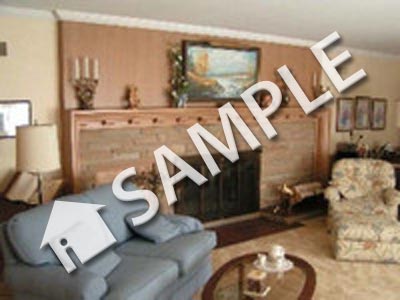
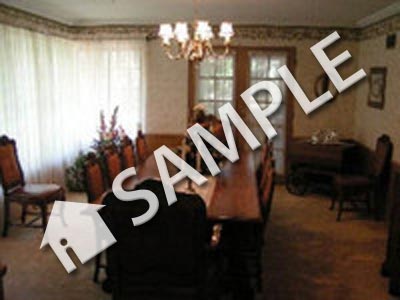
Sold
Sold for $599,900 on Jun 23, 2025
Description
SAMPLE: REMODELED SINCE 1996--WINDOWS,ROOF, INSULATION, BLACKTP,GARAGE,ALL ELECTRICAL PLUMBING, BATHRMS, MAIN FLR LAUNDRY, RIVER RIGHTS, ELEC HEAT W/THERMOSTATS IN EVERY ROOM, 3 BEDROOMS, 2 BATHS, APPLIANCES STAY-BUT NOT WARRANTED. 1.5 DETACHED GARAGE. SOLD AS IS.$500 BONUS TO SELLING BROKER W/ACCEPTABLE OFFER BY 9/30.
Features
- Property Type: Single Family Home
- Sub Type: Single Family Home
- New Construction: Y
- Listing Status: Sold
- Listing Price: $599,900
- County/Area: Oklahoma County
- Zip Code: 73034
- Year Built: 2025
- Subdivision/Neighborhood: Ridge Creek South Phase Iii
- School District: Edmond
- Elementary School: Red Bud ES
- Middle School: Central MS
- High School: Metamora
- Sq.Ft.: 2,872 sq ft
- Style: Traditional
- Stories: 1.5 Story
- Bedrooms: 4
- Full Baths: 4
- Garage: 3 Car
- Fireplace: Gas Log, 2
- Lot Size: 8917 sq ft lot
- Baths: 4
- Lot Description: 50X100,Level
- Elemetary School: Riverview Comm Co
- Bedroom2 Size: 13X12
- Bedroom2 Level: Upper
- Bedroom3 Size: 15X8
- Bedroom3 Level: Upper
- Informal Dining Room Size: 15X11
- Informal Dining Room Level: Main
- Finished Main Level SQFT: 825
- Finished Upper Level SQFT: 825
- Kitchen Size: 11X12
- Kitchen Level: Main
- Living Room Size: 23X15
- Living Room Level: Main
- Total 3/4 Baths: 1
- Main Level 3/4 Baths: 1
- Master Bedroom Size: 21X12
- Master Bedroom Level: Upper
- Upper Level Full Baths: 1
- Exterior: Vinyl Siding
- Roofing: Composition
- Garage/parking: Detached
- Kitchen/dining: Dining/Living Combo
- Road/access: Paved
- Listing Office: Lee Marvin Gardens in Anyville
Source: MLSOK, Inc.

Direct: 405-831-6463
Office: 405-737-4700
Fax: 405-455-7137
Email: bethatkinson3@yahoo.com
batkinson.metrogroupbrokers.com

Metro Group Brokers
9205 SE 15th, Ste. B
Midwest City, OK 73130
Phone: 405-831-6463
Fax: 405-455-7137
Email: bethatkinson3@yahoo.com





