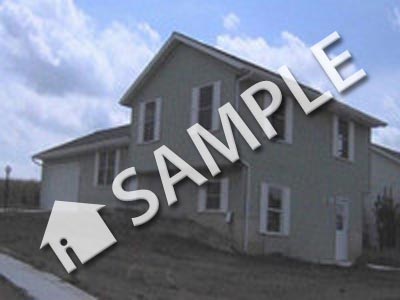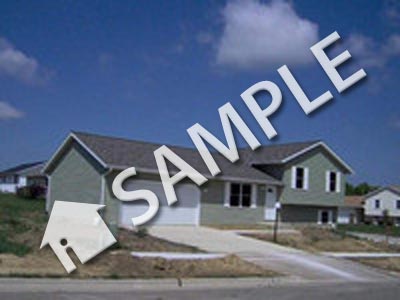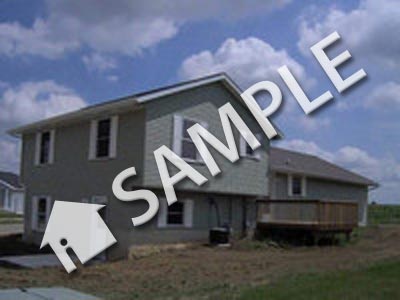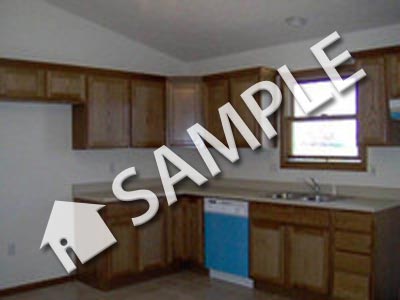|
DON'T MISS A NEW LISTING AGAIN! Register Now FREE AUTOMATED EMAIL UPDATES |
|
Beth Atkinson
|
5,427 sq ft; lot: 0.6212 acres
SAMPLE DATA: This is not a real listing




Sold
Sold for $1,420,000 on Dec 30, 2024
Description
SAMPLE: Beautiful 2 story, 4 bedroom, 3 car wide driveway. Whirlpool.Gas or wood burning fireplace in desireable Northgate. Gorgeous yard. New laminate dining room wood floor. ***OWNER IS OFFERING $2,000.00 CARPET ALLOWANCE! Beautiful 2 story, 4 bedroom, 3 car wide driveway. Whirlpool .Gas or wood burning fireplace in desireable Northgate. Gorgeous yard. Dining room has new laminate wood floor. Lots of closets and storage. Kitchen cabinets have roll out trays. Water heater 2003. Softner 2002. New sump pump. Kitchen appliances stay. Dunlap schools. ***CARPET ALLOWANCE OF $2,000.00 IS OFFERED.****
Features
- Property Type: Single Family Home
- Sub Type: Single Family Home
- Listing Status: Sold
- Listing Price: $1,475,000
- County/Area: Oklahoma County
- Zip Code: 73034
- Year Built: 2019
- Subdivision/Neighborhood: Black Oak/Iron Horse Ranch
- School District: Edmond
- Elementary School: Centennial ES
- Middle School: Pioneer
- High School: Dunlap
- Sq.Ft.: 5,427 sq ft
- Style: Contemporary, Modern
- Stories: 2 Story
- Total Rooms: 3
- Bedrooms: 5
- Full Baths: 5
- Half Baths: 1
- Basement: Partial
- Garage: 4 Car
- Fireplace: Gas Log, 1
- Lot Size: 0.6212 acres
- Baths: 6
- Pool or Spa: Concrete, Outdoor, Private
- Lot Description: 80' x 125',Level
- Elemetary School: Ridgeview
- Master Bedroom Bath: Yes
- Bedroom2 Size: 14X12
- Bedroom2 Level: Upper
- Bedroom3 Size: 13X12
- Bedroom3 Level: Upper
- Bedroom4 Size: 11X10
- Bedrrom4 Level: Upper
- Den/Office Size: 10X10
- Den/Office Level: Main
- Formal Dining Room Size: 15X12
- Formal Dining Room Level: Main
- Family Room Size: 29X15
- Faimly Room Level: Main
- Finished Main Level SQFT: 1253
- Finished Upper Level SQFT: 1329
- Garage Size: 21X20
- Kitchen Size: 21X13
- Kitchen Level: Main
- Laundry Room Size: 6X5
- Laundry Room Level: Main
- Total Half Baths: 1
- Main Level Half Baths: 1
- Master Bedroom Size: 16X12
- Master Bedroom Level: Upper
- Additional Room1 Size: 13X9
- Additional Room1 Level: Upper
- Additional Room 1: Study/loft
- Total Basement SQFT: 1064
- Upper Level Full Baths: 2
- Exterior: Vinyl Siding
- Roofing: Composition
- Garage/parking: Attached
- Listing Office: Darkside Real Estate in Anyville
Source: MLSOK, Inc.

Direct: 405-831-6463
Office: 405-737-4700
Fax: 405-455-7137
Email: bethatkinson3@yahoo.com
batkinson.metrogroupbrokers.com

Metro Group Brokers
9205 SE 15th, Ste. B
Midwest City, OK 73130
Phone: 405-831-6463
Fax: 405-455-7137
Email: bethatkinson3@yahoo.com





