|
DON'T MISS A NEW LISTING AGAIN! Register Now FREE AUTOMATED EMAIL UPDATES |
|
Beth Atkinson
|
2,592 sq ft; lot: 9936 sq ft lot
SAMPLE DATA: This is not a real listing
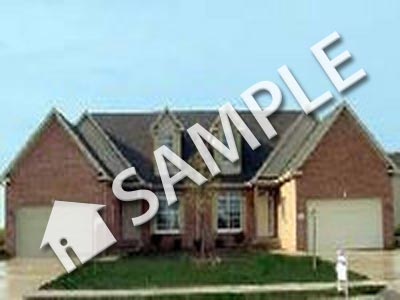
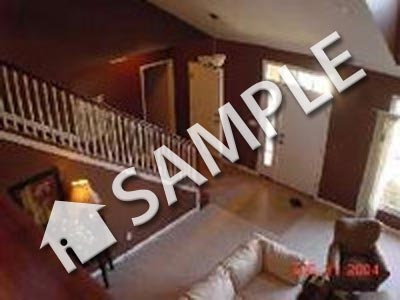
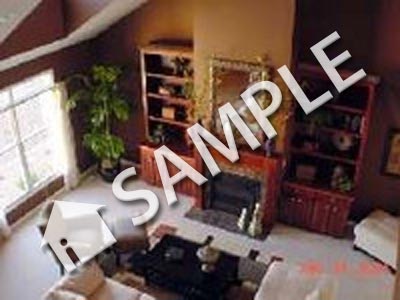
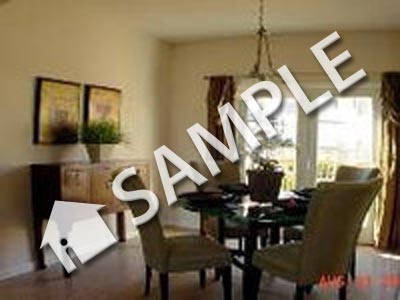
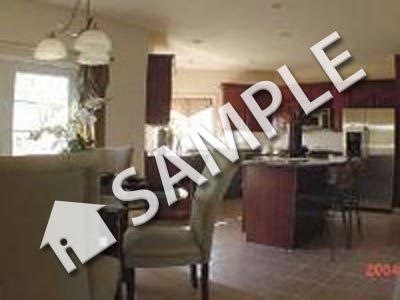
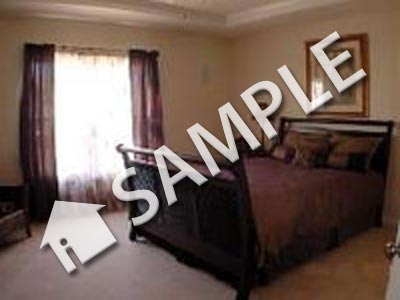
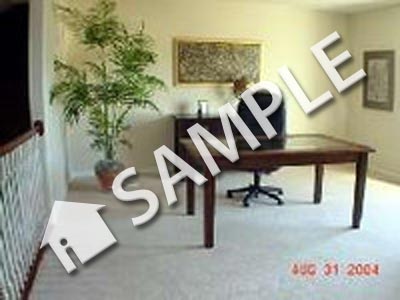
Sold
Sold for $400,000 on Feb 4, 2025
Description
SAMPLE: TIRED OF CITY LIVING? NEED ROOM FOR WORKSHOP OR TOYS? ENJOY SMALL TOWN LIVING WITH A 28X30' WORKSHOP/GARAGE AND APPROX 1/3 ACRE YARD COMPLETE WITH DECK, SHED, FLOWERS, GARDEN, SQUIRRELS AND BIRDS! THE ALMOST 1300 SQ FT RANCH WILL SURPRISE YOU. LOTS OF ORIGINAL WOODWORK AND HARDWOOD FLOORS. MANY UPDATES. APPLIANCES NOT WARRANTED. FORMER RESIDENTIAL USE GAS TANK BURIED IN YARD.
Features
- Property Type: Single Family Home
- Sub Type: Single Family Home
- Listing Status: Sold
- Listing Price: $414,999
- County/Area: Cleveland County
- Zip Code: 73160
- Year Built: 2014
- Subdivision/Neighborhood: Sonoma Lakes Ph 1
- School District: Moore
- Elementary School: Sooner ES
- Middle School: Illini Bluffs
- High School: Illini Bluffs
- Sq.Ft.: 2,592 sq ft
- Style: Dallas, Traditional
- Stories: 2 Story
- Total Rooms: 1
- Bedrooms: 3
- Full Baths: 2
- Half Baths: 1
- Garage: 3 Car
- Fireplace: Gas Log, 1
- Lot Size: 9936 sq ft lot
- Baths: 3
- Lot Description: 100X150
- Elemetary School: Illini Bluffs
- Bedroom2 Size: 15X11
- Bedroom2 Level: Main
- Formal Dining Room Size: 11X12
- Formal Dining Room Level: Main
- Finished Main Level SQFT: 1285
- Garage Size: 28X30
- Kitchen Size: 12X11
- Kitchen Level: Main
- Laundry Room Size: 12X8
- Living Room Size: 15X12
- Living Room Level: Main
- Main Level Full Baths: 1
- Master Bedroom Size: 12X10
- Master Bedroom Level: Main
- Additional Room1 Size: 12X6
- Additional Room2 Size: 22X8
- Additional Room 1: UTILITY RM
- Addtional Room 2: 4 SEASON
- Total Basement SQFT: 309
- Exterior: Aluminum Siding
- Roofing: Composition
- Road/access: Paved
- Listing Office: 7-Eleven in Anycity
Source: MLSOK, Inc.

Direct: 405-831-6463
Office: 405-737-4700
Fax: 405-455-7137
Email: bethatkinson3@yahoo.com
batkinson.metrogroupbrokers.com

Metro Group Brokers
9205 SE 15th, Ste. B
Midwest City, OK 73130
Phone: 405-831-6463
Fax: 405-455-7137
Email: bethatkinson3@yahoo.com





