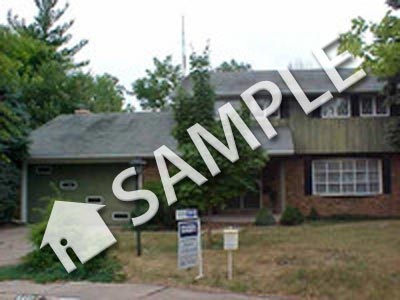|
DON'T MISS A NEW LISTING AGAIN! Register Now FREE AUTOMATED EMAIL UPDATES |
|
Beth Atkinson
|
2,078 sq ft; lot: 8276 sq ft lot
SAMPLE DATA: This is not a real listing

Sold
Sold for $415,000 on May 17, 2024
Description
SAMPLE: Home is being sold as a 4 home package. Please see 3 other mls numbers, 1028077, 1028074, 1028072. Price reflects all 4 homes. Home inspections for condition, and termite inspections, preferred prior to offer, due to as is condition. House has had some work. Waiting for you to finish. Sold as is only. Has been used as a duplex, but not listed as such. Zoning certificate would need to be checked into by buyer.
Features
- Property Type: Single Family Home
- Sub Type: Single Family Home
- Listing Status: Sold
- Listing Price: $424,900
- County/Area: Oklahoma County
- Zip Code: 73034
- Year Built: 2017
- Subdivision/Neighborhood: Hutton Place
- School District: Edmond
- Elementary School: John Ross ES
- Middle School: White
- High School: Woodruff
- Sq.Ft.: 2,078 sq ft
- Style: Contemporary, Craftsman
- Stories: 1 Story
- Total Rooms: 3
- Bedrooms: 3
- Full Baths: 2
- Basement: Full
- Garage: 3 Car
- Fireplace: Metal Insert, 1
- Lot Size: 8276 sq ft lot
- Baths: 2
- Lot Description: 30X140
- Elemetary School: Glen Oak
- Bedroom2 Size: 10X13
- Bedroom2 Level: Main
- Bedroom3 Size: 12X11
- Bedroom3 Level: Main
- Bedroom4 Size: 10X11
- Bedrrom4 Level: Upper
- Formal Dining Room Size: 10X12
- Formal Dining Room Level: Main
- Family Room Size: 14X9
- Faimly Room Level: Upper
- Finished Main Level SQFT: 1032
- Finished Upper Level SQFT: 1032
- Kitchen Size: 12X6
- Kitchen Level: Main
- Living Room Size: 18X13
- Living Room Level: Main
- Main Level Full Baths: 1
- Master Bedroom Size: 12X14
- Master Bedroom Level: Upper
- Upper Level Full Baths: 1
- Exterior: Wood Siding
- Garage/parking: Off-Street Parking
- Kitchen/dining: Dining/Living Combo
- Road/access: Curbs & Gutters
- Listing Office: 7-Eleven in Springfield
Source: MLSOK, Inc.

Direct: 405-831-6463
Office: 405-737-4700
Fax: 405-455-7137
Email: bethatkinson3@yahoo.com
batkinson.metrogroupbrokers.com

Metro Group Brokers
9205 SE 15th, Ste. B
Midwest City, OK 73130
Phone: 405-831-6463
Fax: 405-455-7137
Email: bethatkinson3@yahoo.com





