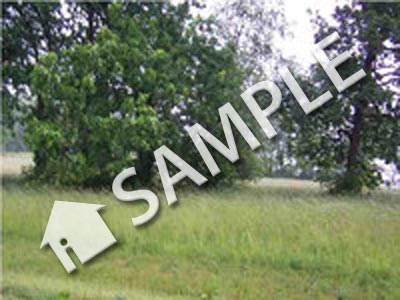|
DON'T MISS A NEW LISTING AGAIN! Register Now FREE AUTOMATED EMAIL UPDATES |
|
Beth Atkinson
|
3,060 sq ft; lot: 13281 sq ft lot
SAMPLE DATA: This is not a real listing

Sold
Sold for $360,000 on May 24, 2024
Description
SAMPLE: LOTS OF ROOM TO GROW - ALMOST 1 ACRE, 7 LOTS TOTAL! 4 BEDROOM HOME WITH WOODBURNING FIREPLACE IN DINING ROOM, FRENCH DOORS TO LIVING ROOM. FURNACE & CENTRAL AIR 5 YEARS OLD, THERE IS A SOLAR HEAT PANEL. NEW WATER HEATER IN 2005. DECK OFF EAT-IN KITCHEN. 200 AMP SERVICE. DOG KENNEL STAYS. SEVERAL MATURE TREES ON THE BACK 3 LOTS, 03-02-03-108-010, 03-02-03-108-012
Features
- Property Type: Single Family Home
- Sub Type: Single Family Home
- Listing Status: Sold
- Listing Price: $380,000
- County/Area: Oklahoma County
- Zip Code: 73034
- Year Built: 1970
- Subdivision/Neighborhood: Oakslawn 2nd
- School District: Edmond
- Elementary School: Will Rogers ES
- Middle School: Central MS
- High School: Valley High
- Sq.Ft.: 3,060 sq ft
- Style: Mid Century
- Stories: 1 Story
- Total Rooms: 9
- Bedrooms: 4
- Full Baths: 3
- Half Baths: 1
- Basement: Partial
- Garage: 2 Car
- Fireplace: Wood Burning
- Lot Size: 13281 sq ft lot
- Baths: 4
- Lot Description: .80 A+/-
- Elemetary School: Valley
- Bedroom2 Size: 21X13
- Bedroom2 Level: Upper
- Bedroom3 Size: 15X13
- Bedroom3 Level: Upper
- Bedroom4 Size: 13X9
- Bedrrom4 Level: Upper
- Informal Dining Room Size: 21X16
- Informal Dining Room Level: Main
- Finished Main Level SQFT: 1234
- Finished Upper Level SQFT: 918
- Kitchen Size: 17X13
- Kitchen Level: Main
- Living Room Size: 15X12
- Living Room Level: Main
- Main Level Full Baths: 1
- Master Bedroom Size: 14X12
- Master Bedroom Level: Main
- Total Basement SQFT: 918
- Exterior: Vinyl Siding
- Roofing: Composition
- Garage/parking: Detached
- Kitchen/dining: Eat-In Kitchen
- Road/access: Paved
- Listing Office: Springfield Brokerage in Springfield
Source: MLSOK, Inc.

Direct: 405-831-6463
Office: 405-737-4700
Fax: 405-455-7137
Email: bethatkinson3@yahoo.com
batkinson.metrogroupbrokers.com

Metro Group Brokers
9205 SE 15th, Ste. B
Midwest City, OK 73130
Phone: 405-831-6463
Fax: 405-455-7137
Email: bethatkinson3@yahoo.com





